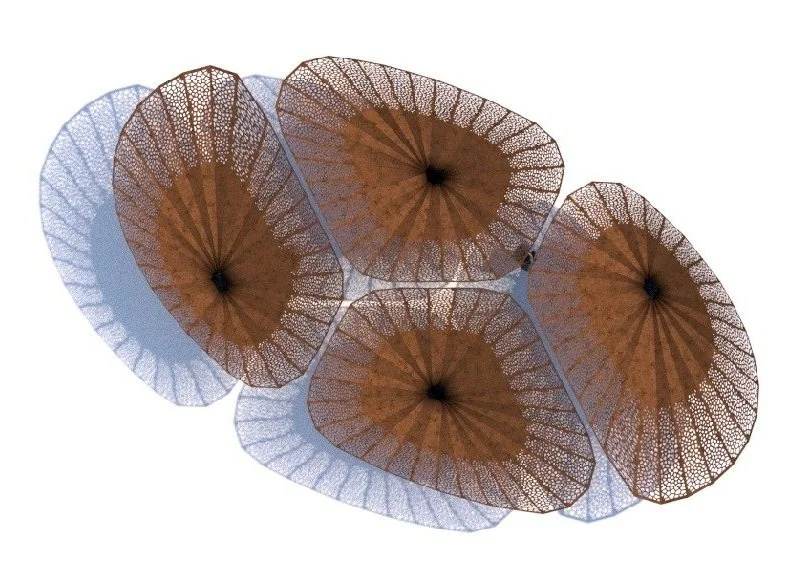Arbor
Devonshire Gardens, Cambridge
‘Arbor’ is a small cluster of shelters that artistically blends the organic complexity of leaf structures with the delicate intricacy of fan vaulting. Supported by robust columns, these canopies crafted from Corten steel, designed with a lace-work that foster an interplay of light and shadow. Positioned within a communal landscape, Arbor is not just visually captivating but also functional, enhancing community interaction and social engagement. These structures serve as a harmonious extension of their environment, strategically placed to be both a central gathering space and a complement to their surroundings.
Drawing inspiration from nature’s elegant leaf structures, emblematic of strength and efficiency, our design pays homage to the intricate architecture of leaves and the iconic fan vaults of King’s Chapel. Our observations extend to natural canopies, where trees autonomously define boundaries, creating natural light pathways known as ‘canopy shyness’. Influenced by the renowned architecture of Cambridge, our design focuses on its subtle integrations of natural forms. This informs the pavilion’s materiality, shape, and the creation of modern vaults, all seamlessly integrated through advanced digital design techniques. These arched vaults elegantly merge historical influences with natural principles, adding a fresh narrative layer to Cambridge’s rich architectural dialogue.
Leaves are nature’s elegant solution to strength and efficiency. The natural world offers a perfect blueprint for design efficiency, with the arrangement and structure of leaves informing our pavilion’s expression, materiality, and form. We envision our pavilion as a series of contemporary vaults. We look to Perpendicular Gothic Architecture, not for its literal representations, but for its delicate observations of nature’s form. The pavilion’s arched vaults bridge the historic with the natural world, borrowing principles from nature through advanced digital design.
Further exploration into the structural systems of leaves, which include vascular networks and corrugations to optimize sunlight capture, our pavilion design employs these principles to create effective shade. The design integrates a modern ‘leaf’ crafted from recycled Corten steel, extending the city’s floral trail and celebrating Cambridge’s legacy of natural inspiration. Our use of Voronoi subdivisions in the canopy’s design draws from nature’s logic found in patterns from bubbles to leopard spots, providing a robust framework for exploring perforations that create a dynamic interplay of light and shadow. This not only enhances the aesthetic appeal but also serves functional purposes creating a third zone where the architecture playfully combines light and shade.
Amongst Devonshire Gardens, we identified a confluence, a space between canopies where our pavilion would sit—a new node in nature’s network. This is a continuation of a conversation centuries in the making, a dialogue between flora and the built environment, adding a new chapter that respects its context and enhances it. The fluid pathways and linear nature of the site influences the pavilion’s form, leading us to an elliptical footprint. While a circle offers central focus, an ellipse responds better to the site’s proportions, providing clear orientation and maintaining a central focal space. This shape harmonizes with the site’s existing curved lawns, flower beds, pathways and vistas, enhancing visual connectivity and interaction. Positioned to maximize this connectivity, the pavilion’s roof becomes a central beacon drawing viewers in, visible from surrounding homes and enhancing the sense of community with central focus.







